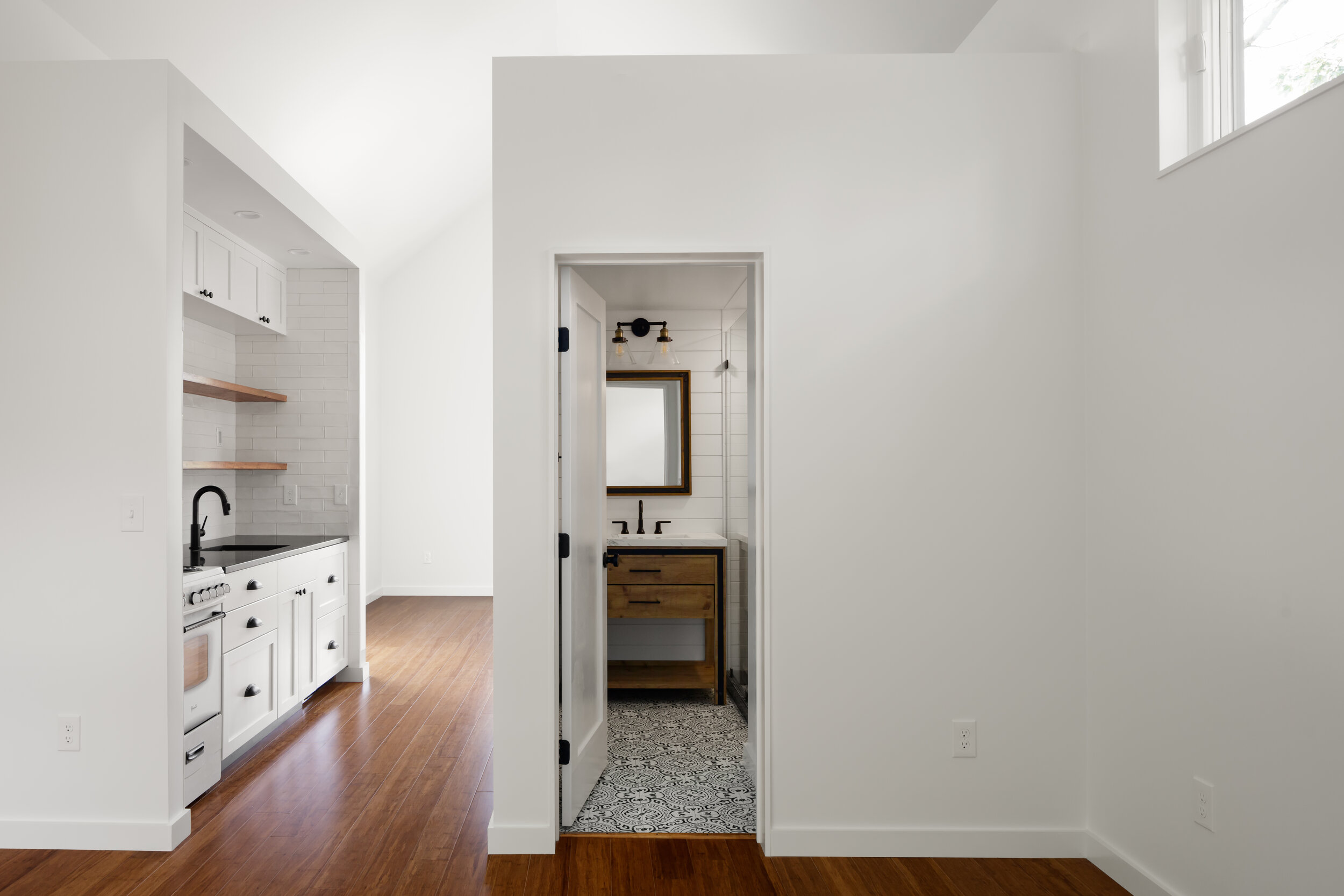The Solar Decathlon is a biennial collegiate competition presented by the U.S. Department of Energy in which student teams design, build, and operate innovative solar-powered homes to a high standard of efficiency and comfort. Germany first joined the competition in 2007 in an effort initiated and led by Barbara Gehrung, representing Technische Universität Darmstadt. Competing against teams from the United States and Puerto Rico, Canada, and Spain, Team Germany was named Overall Champion for their certified Passive House design.
Read MoreThis residence is a simple form, bent and opened, to capitalize on its 180-degree mountain views. Its roof is shaped to respect the silhouette of the natural ridge line. The architecture balances these factors while meeting the high performance standards of the Passive House.
Read MoreLocated in one of the few original 1950s exposed concrete facades on Charlottesville's historic walking mall, the verdigris project was organized around the concept of high fashion as art. Fully embracing this theme, the design includes framing interior spaces to display clothing and accessories and lighting intended to evoke the mood of an art gallery.
Read MoreThe Allied Circle project is an EarthCraft design for a mixed-use energy-efficient urban development, designed by Barbara Gehrung for Woodard Properties.
Read More"The clients asked the design team to collaborate in developing their vision of a small organic farm. The resultant site design transitions from a cultivated landscape of orchards, gardens and farming towards a restored native ecology of meadow grasses and coastal live oaks. Intentionally, the interwoven site and architectural design celebrate the native California landscape and a deep connection to place..."
Read MoreSituated in a riverside woodland, Dodging Water aka the Savannah River Residence was designed specifically to accommodate the steep dry creek bed that flows underneath the house.
Read MoreThis pavilion respectfully extends an existing building outside of Zurich. The architecture is reduced to the minimum with its horizontal roof plane floating effortlessly above an envelope of doors and window; this allows the original building and connectivity to the surrounding zoo to take precedence.
Read More












