Passive House in Steeles Tavern
This residence is a simple form, bent and opened, to capitalize on its panoramic views of the Alleghenies and connect to outdoor spaces. Its roof is shaped to folllow the natural ridge line creating a subtle intrusion. The design balances these factors while meeting the high performance standards of Passive House.
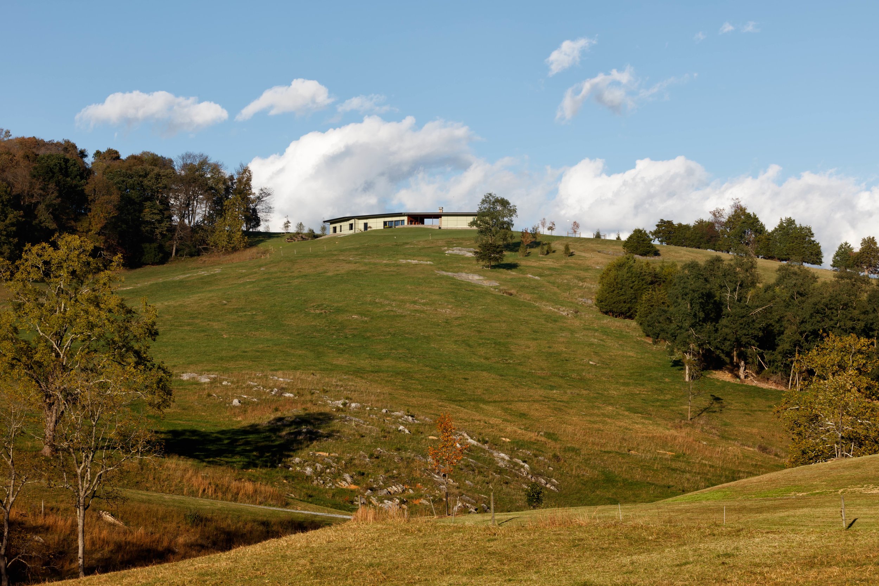
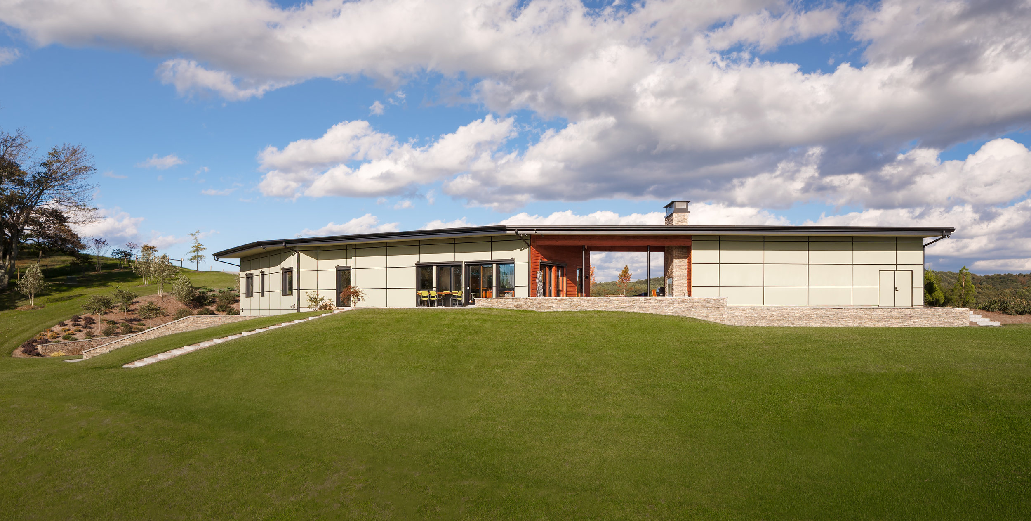
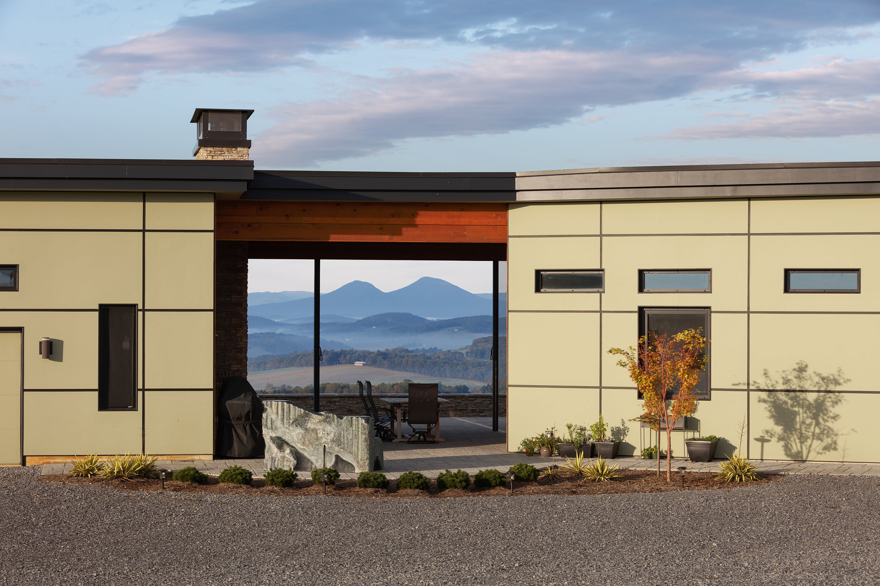
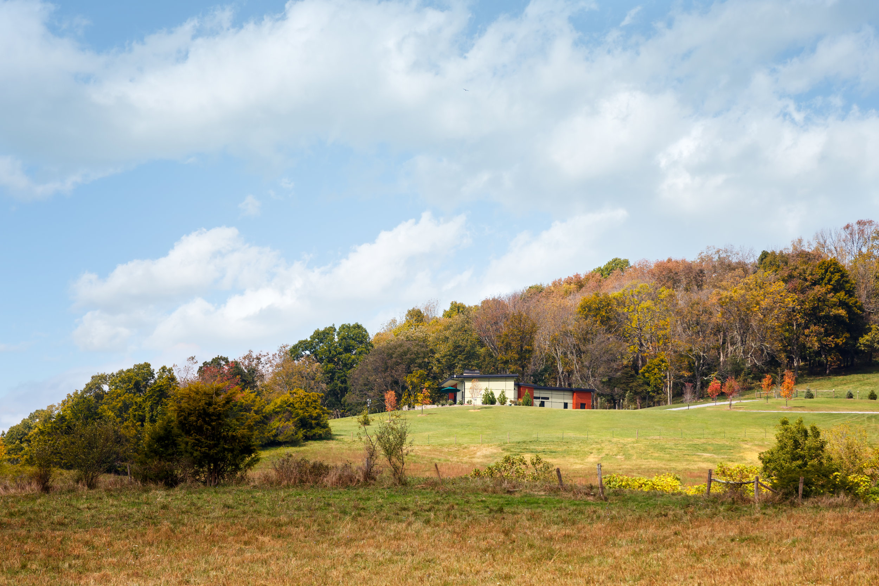
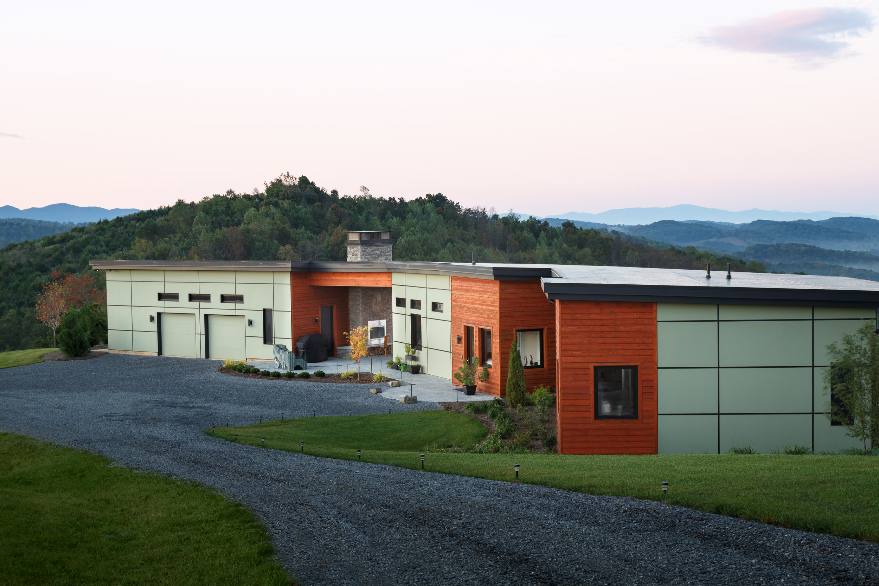
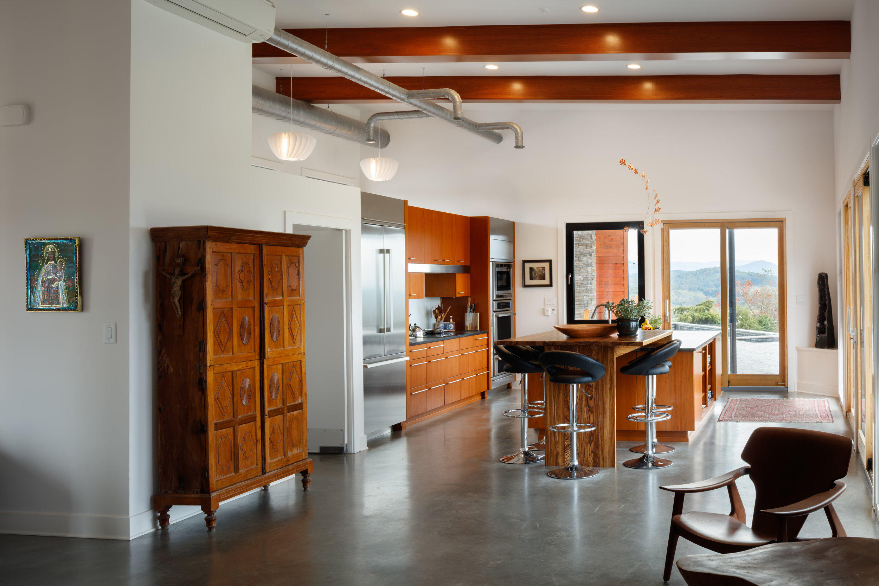
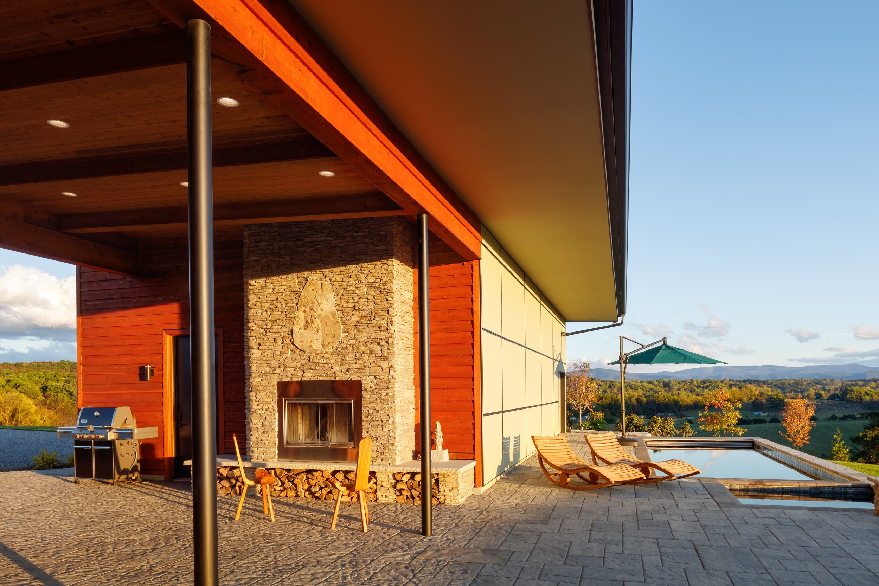
Publication
Project credits
Concept: William McDonough + Partner with UrbanGrove and Mark Graham
Design Development: UrbanGrove with Mark Graham
Contractor: Structures Design Build with Mark Graham
Photography: Virginia Hamrick Photography