A Flexible Solution to Modern Challenges
Ideally located in a quiet neighborhood near Charlottesville’s downtown mall, this accessory apartment was originally designed to provide flexible living space for a newly blended family with kids about to leave for college. However, with the outbreak of COVID-19 in early 2020, plans changed. Logistics made the anticipated need for more family living space unnecessary. Instead, the owners listed the carriage house as a short-term vacation rental, and it has quickly become successful in its new role to offset some of the burden of college tuition.
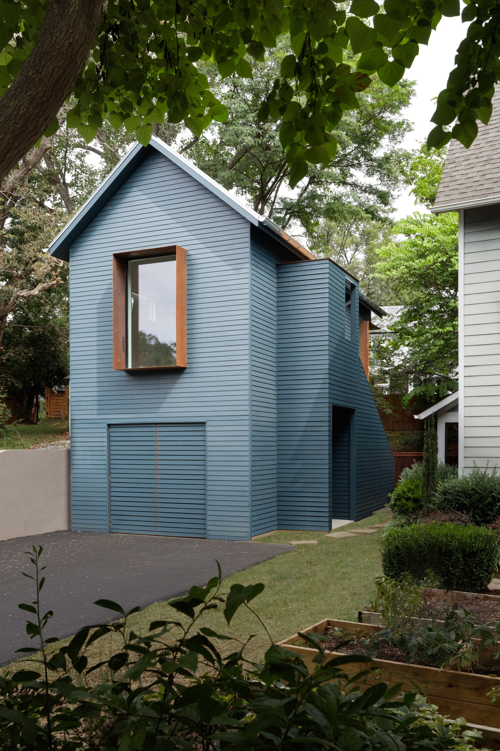
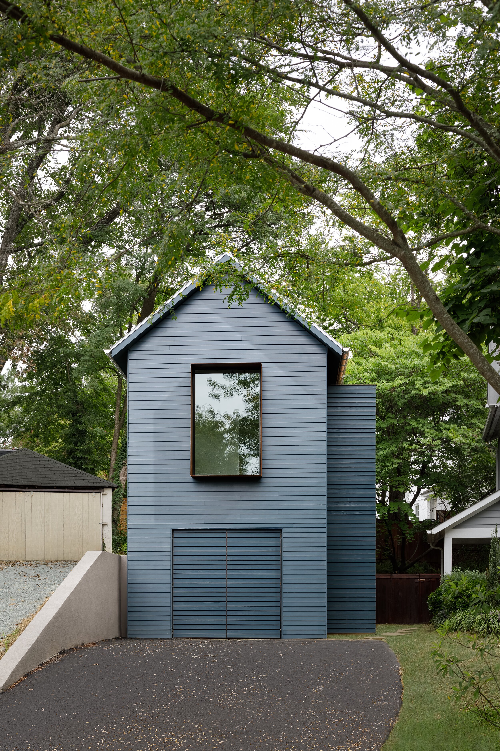
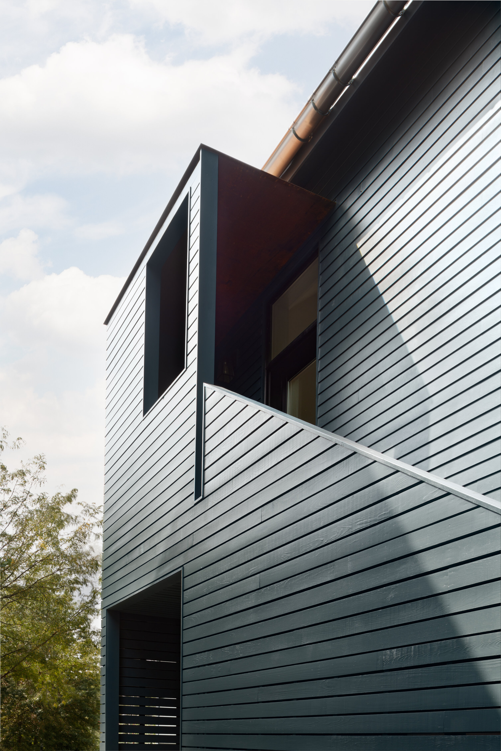
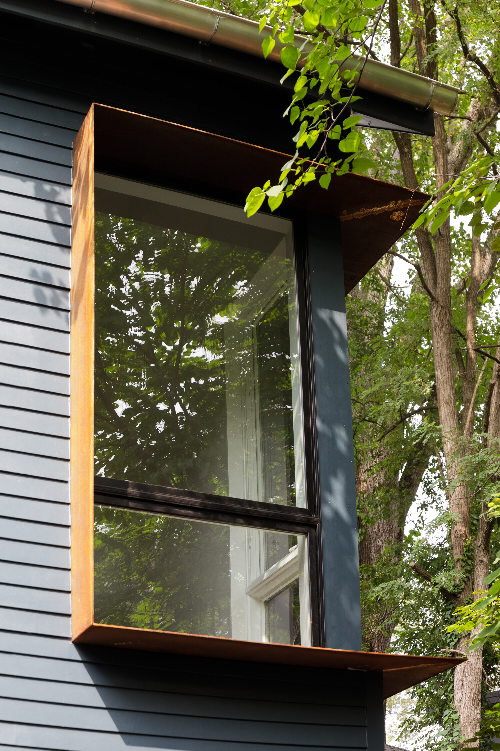
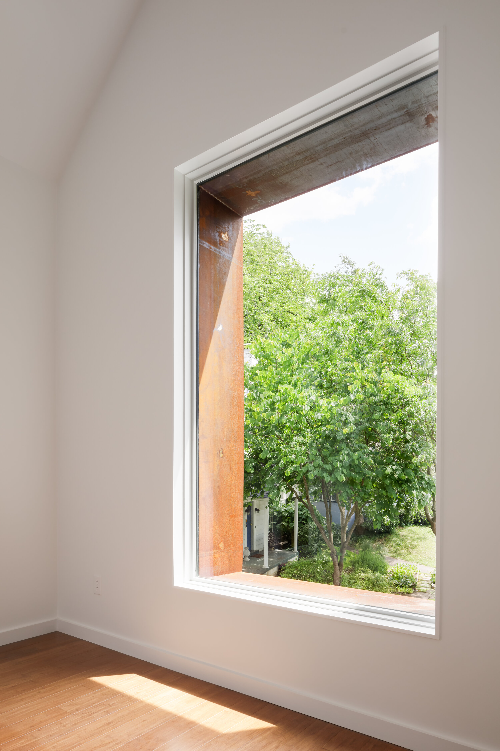
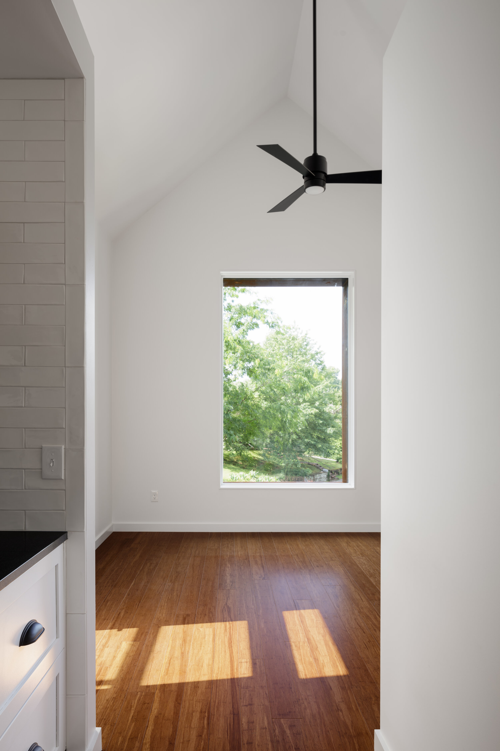
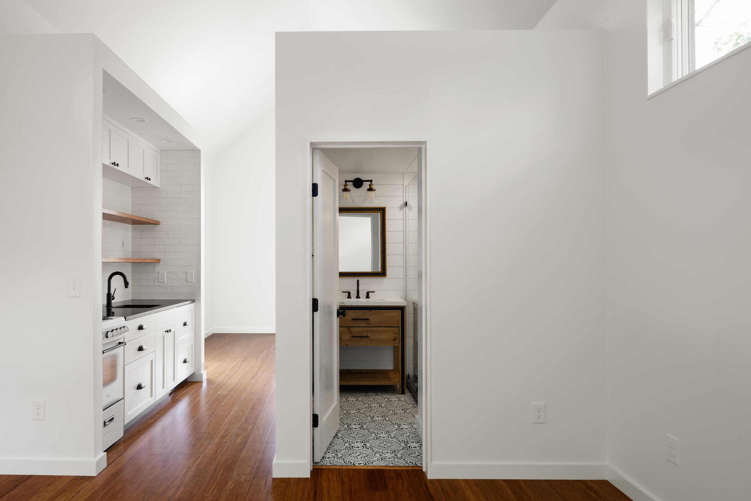
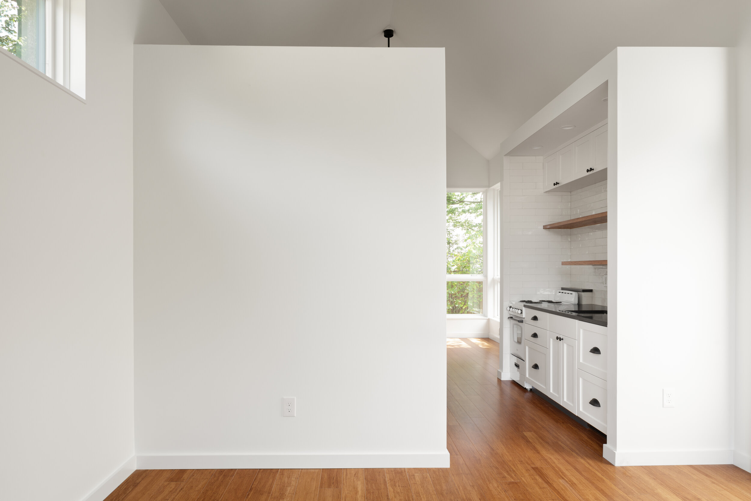
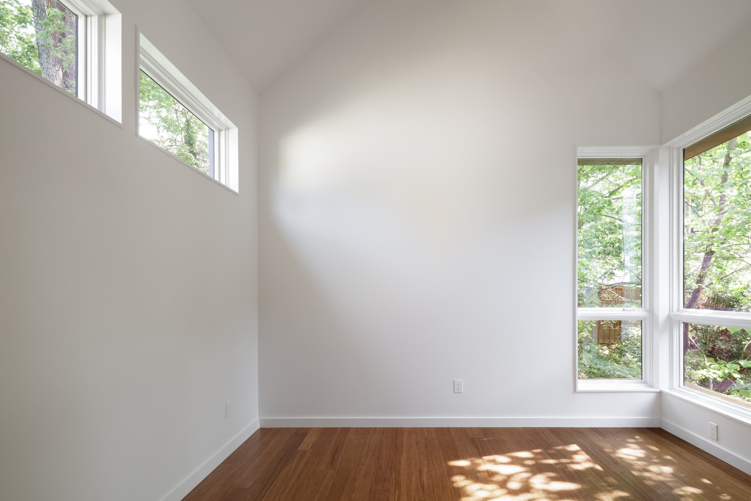
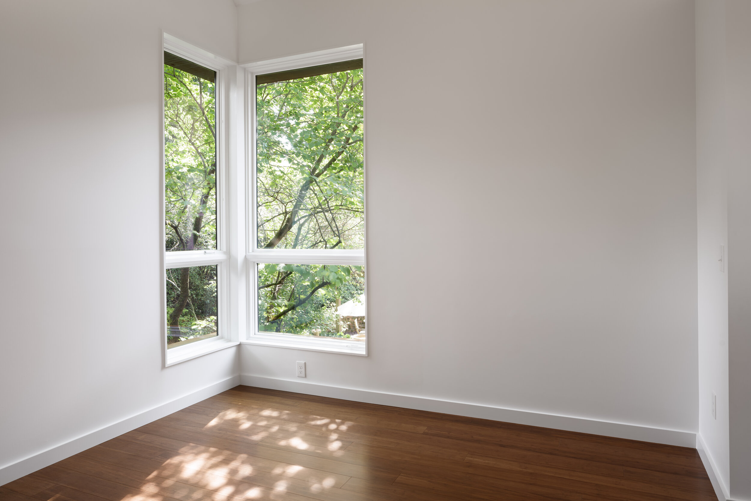
a holistic approach to efficiency
Working closely with the clients, Gehrung + Graham created a cost-effective solution that solved critical programmatic needs while maximizing flexibility and minimizing disruption. Beginning with a careful assessment of the existing conditions, the design team explored a variety of space-creating renovation and addition alternatives, as well as options for an accessory unit that could function as a small apartment. Ultimately, the team designed an impactful renovation of the existing house along with an efficient accessory unit. While the renovation uncovered underutilized internal space to create a much-needed full bath, the accessory unit pushed the density of the urban confines to allow the expansion and eventual contraction of the family. This urban intervention, a carriage house, combines a single car garage and a loft apartment. The apartment interiors feature a singular, continuous gabled volume punctuated by gracious windows, giving a light and airy feeling to the interior. Small interior volumes sit below the floating roof and separate the public and private spaces. The form of the carriage house with its simple material composition and thoughtful detailing makes it both a contextual fit and a compelling addition to this urban residential neighborhood.
the role of the energy model
With an unconditioned garage below, the apartment’s envelope was designed with special attention to air tightness, and includes an energy recovery ventilator (ERV) to insure excellent indoor air quality. In addition, the envelope assemblies and weathering steel window shade structure were detailed to balance energy performance, comfort, and the budget. An overview of this type of analysis can be found in our blog series here, here, and here, which uses the carriage house as an example to illustrate the way we use energy modeling as a tool to inform decision making during building envelope design for a majority of our projects. Although the end goal of each project may differ - whether to optimize the budget, to find a balance between upfront and long term energy costs, to meet Passive House criteria, or to achieve Net Zero or Energy Positive status - the process is similar. While PHIUS certification was not a goal for the carriage house, we combined Passive House objectives with attention to materials and detailing to achieve a high level of energy performance and envelope durability, resulting in a balance of aspirations and budget.
Project Credits
Team: Mark Graham and Alisha Savage (design), Barbara Gehrung (energy modeling), Jaime Justice (research and support)
Contractor: Dwell Construction
Mechanical Subcontractor: Comfort Source
Photography: Virginia Hamrick