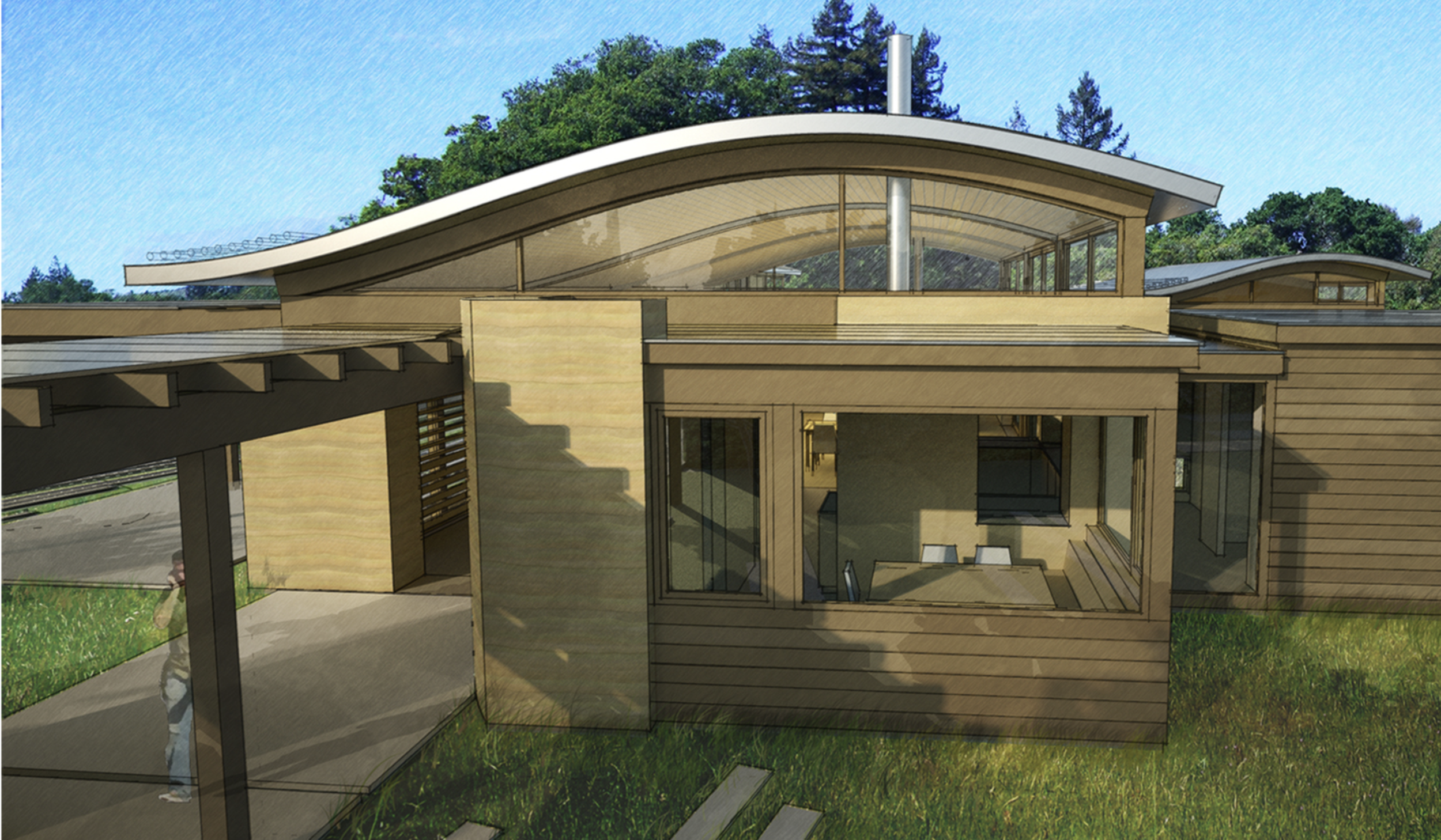Integrating Architecture and the Site
Mark Graham worked for William McDonough + Partners as Project Architect from the initial concept phase through construction.
"The clients asked the design team to collaborate in developing their vision of a small organic farm. The resultant site design transitions from a cultivated landscape of orchards, gardens and farming towards a restored native ecology of meadow grasses and coastal live oaks. Intentionally, the interwoven site and architectural design celebrate the native California landscape and a deep connection to place. The main house, located at the intersection of structured and native landscape, is a series of pavilions with rolling zinc roofs that echo waves and wind patterns coming off the ocean just visible from the property. Striated color patterns in rammed earth walls extrapolate the gentle curve of existing site topography. The farm will be a net energy exporter and includes comprehensive rainwater and graywater harvesting. The project is on target to receive LEED Platinum certification and is a pilot project in the Sustainable Sites Initiative (SITES)."
The above is a description of the Meadow Farm Project by William McDonough + Partners. For more information, please visit their website here.


















Project credits
Architects: William McDonough + Partners
Builder: Redhorse Constructors, Inc.
Landscape: Bernard Trainor Associates
Interior Design: Carla Carstens
Structural: Tipping Mar + Associates
MEP: Timmons Design Engineers
Civil: Sherwood Design Engineers, Civil
Lighting: Horton Lees Brogden