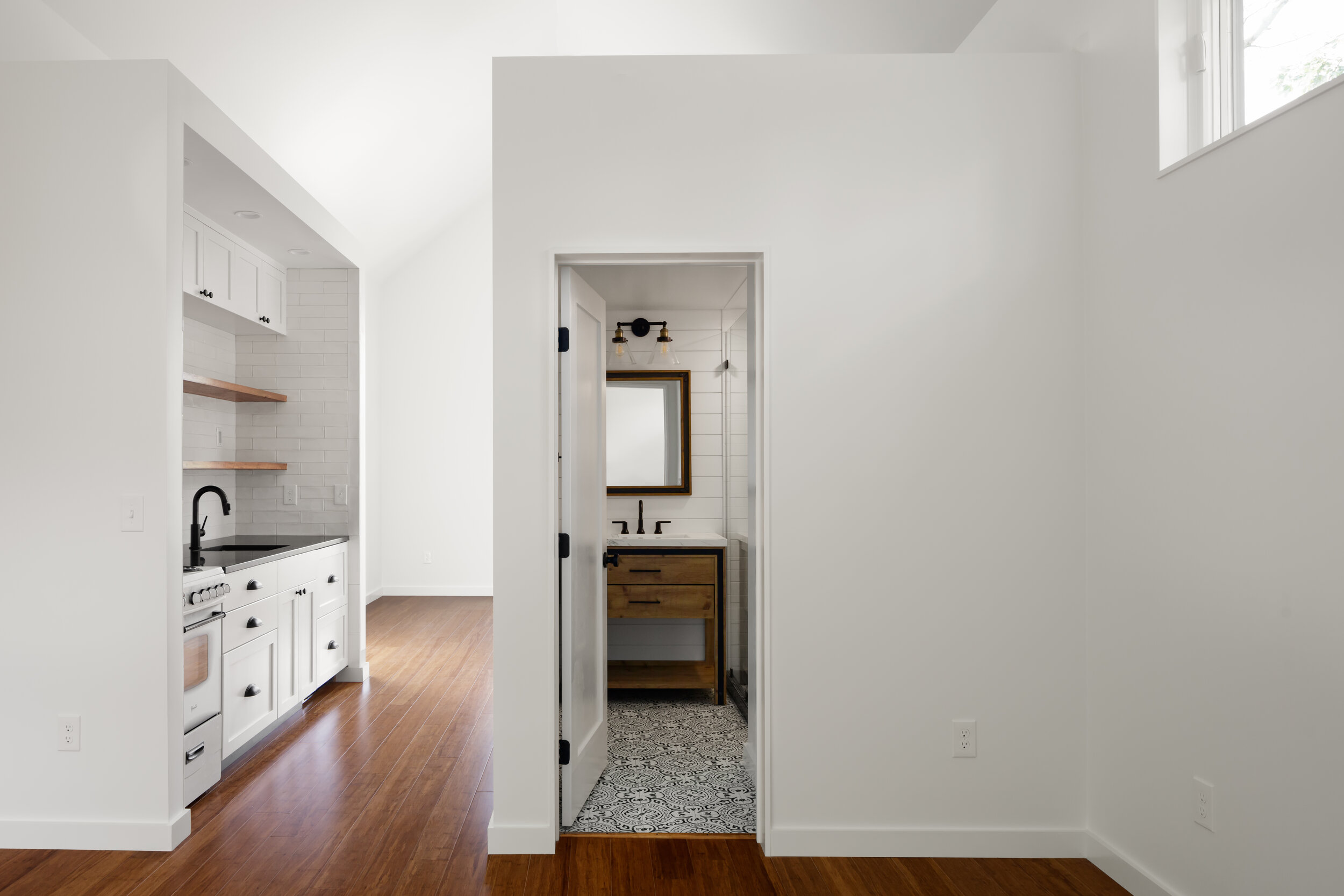Nestled on a quiet street in one of Charlottesville’s historically significant districts, this project presented unique challenges and exciting opportunities. Built circa 1900, the original structure was used as a barn and carriage house for the adjacent residence. Architectural interventions are carefully governed by the local board of architectural review, and regulations limit significant changes to the exterior of any existing structure designated as contributing to the historic district. Careful structural interventions and creative design focused on spatial efficiency allowed Gehrung+Graham to preserve and enhance the existing building, transforming this derelict storage space into a bright apartment and home office space.
Read MoreThe architecture of the Batesville residence was inspired by the clients’ love for Frank Lloyd Wright’s Usonian houses, and their wish for a contemporary design that integrated energy-efficiency and sustainable materials with warmth, sensually interesting textures, variety in spacial experiences and that provided great indoor-outdoor connections and views to the surrounding Virginia Piedmont and Blue Ridge Mountains.
Read MoreIdeally located in a quiet neighborhood, this 4 bedroom home was custom-built and much loved, but had grown too small to meet the family’s needs. Beginning with a careful assessment of the existing conditions, we explored a variety of space-creating renovation alternatives on the second floor of the home, as well as options for an accessory unit with a garage on the first floor and a small apartment on the second.
Read MoreA two-part renovation project that transformed a leaky and dark 1980s ranch house into a living space that is light, airy, and energy efficient. Material finishes and details balance minimalism, economy, and sustainability to establish a healthy, warm, and serene interior. Designed to meet Passive House certification criteria, the envelope and slab are optimized to minimize air infiltration, enhance thermal performance, and eliminate thermal bridging while allowing water vapor diffusion.
Read MoreThe Solar Decathlon is a biennial collegiate competition presented by the U.S. Department of Energy in which student teams design, build, and operate innovative solar-powered homes to a high standard of efficiency and comfort. Germany first joined the competition in 2007 in an effort initiated and led by Barbara Gehrung, representing Technische Universität Darmstadt. Competing against teams from the United States and Puerto Rico, Canada, and Spain, Team Germany was named Overall Champion for their certified Passive House design.
Read MoreA collaboration between old friends, Ballhalla is a private gym devoted to activities both cerebral and physical, as well as a prototype for high energy performance building in the harsh climate of Massachusetts. This highly customized design includes spaces to host basketball tournaments, baseball batting practices, dance rehearsals, indoor rock climbing, and adventures in its fantastical game room.
Read MoreThis residence is a simple form, bent and opened, to capitalize on its 180-degree mountain views. Its roof is shaped to respect the silhouette of the natural ridge line. The architecture balances these factors while meeting the high performance standards of the Passive House.
Read MoreLocated in one of the few original 1950s exposed concrete facades on Charlottesville's historic walking mall, the verdigris project was organized around the concept of high fashion as art. Fully embracing this theme, the design includes framing interior spaces to display clothing and accessories and lighting intended to evoke the mood of an art gallery.
Read MoreLocated in an intentional farming community in rural West Virginia, the design of the Broomgrass Home was informed by the client’s desire for a contemporary, sustainable, modular-built residence that incorporated Passive House principles, renewable energy systems, and methods of natural resource conservation.
Read MoreDesigned with health and energy efficiency in mind, the Treehouse Project also reflects the client's commitment to the natural world. A sun room graces the upper floor while the lower floor houses a plant conservatory, and a large deck was added to provide an outdoor living space that gives the feeling of being nestled up high among the trees
Read MoreThe Allied Circle project is an EarthCraft design for a mixed-use energy-efficient urban development, designed by Barbara Gehrung for Woodard Properties.
Read More"The clients asked the design team to collaborate in developing their vision of a small organic farm. The resultant site design transitions from a cultivated landscape of orchards, gardens and farming towards a restored native ecology of meadow grasses and coastal live oaks. Intentionally, the interwoven site and architectural design celebrate the native California landscape and a deep connection to place..."
Read MoreSituated in a riverside woodland, Dodging Water aka the Savannah River Residence was designed specifically to accommodate the steep dry creek bed that flows underneath the house.
Read MoreThis pavilion respectfully extends an existing building outside of Zurich. The architecture is reduced to the minimum with its horizontal roof plane floating effortlessly above an envelope of doors and window; this allows the original building and connectivity to the surrounding zoo to take precedence.
Read More












