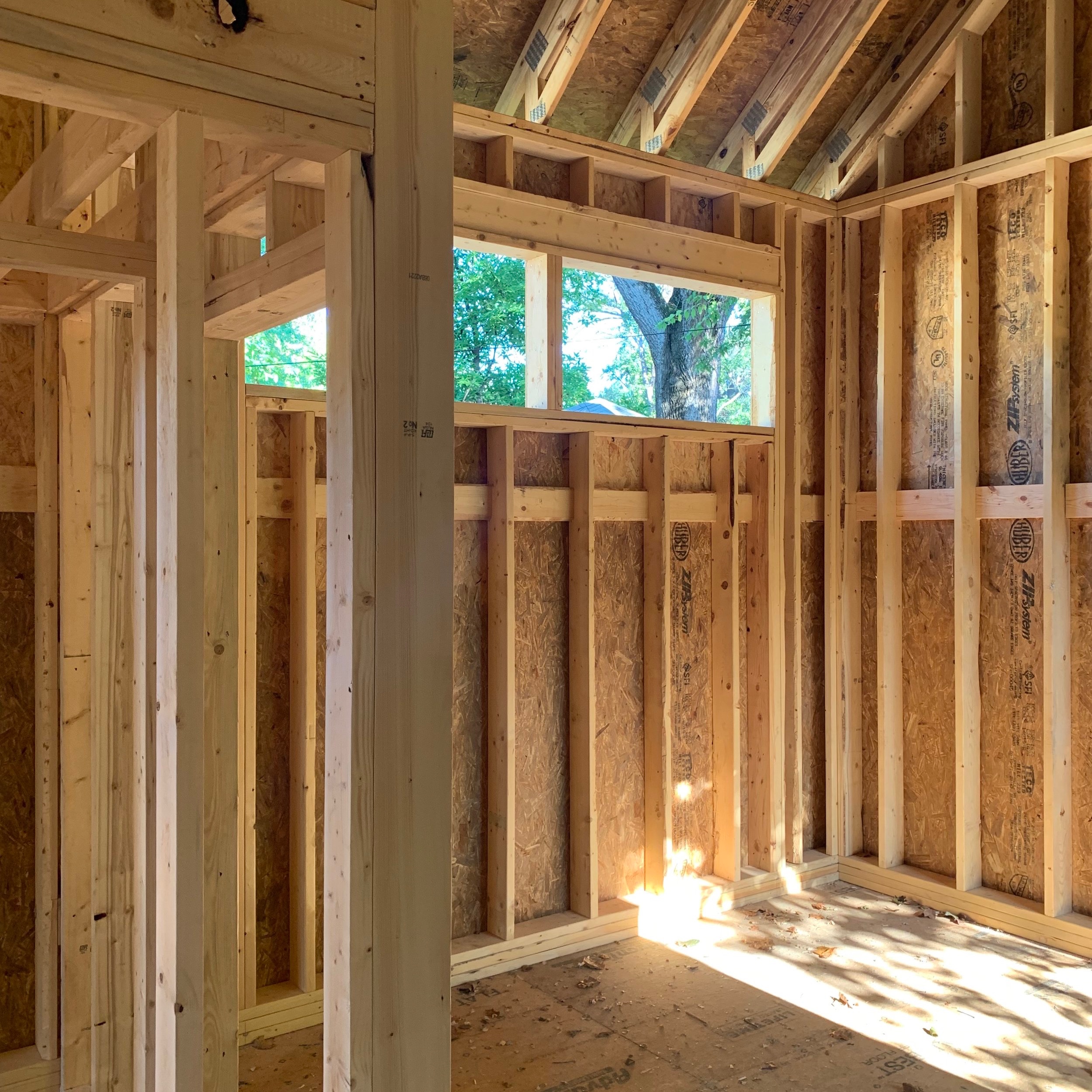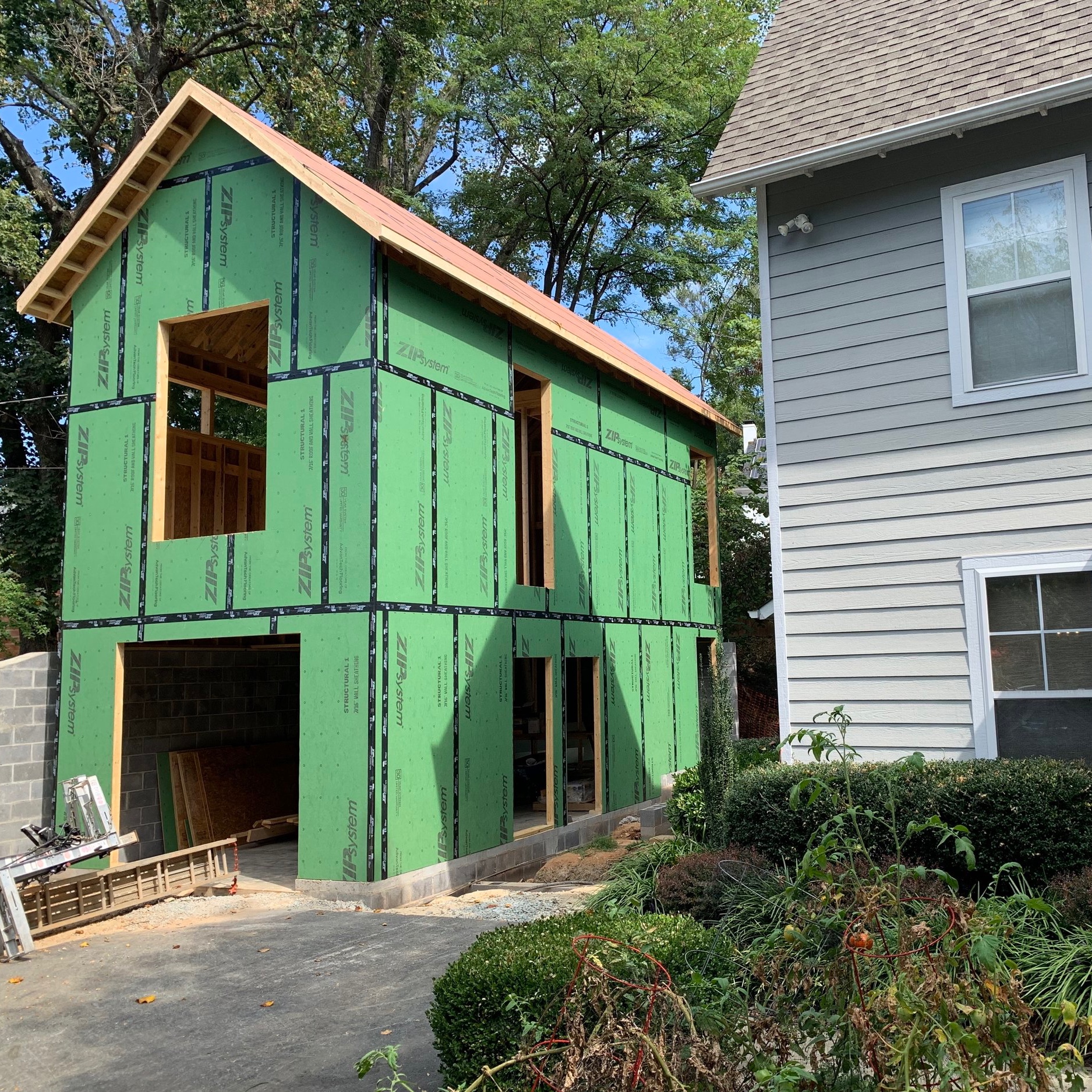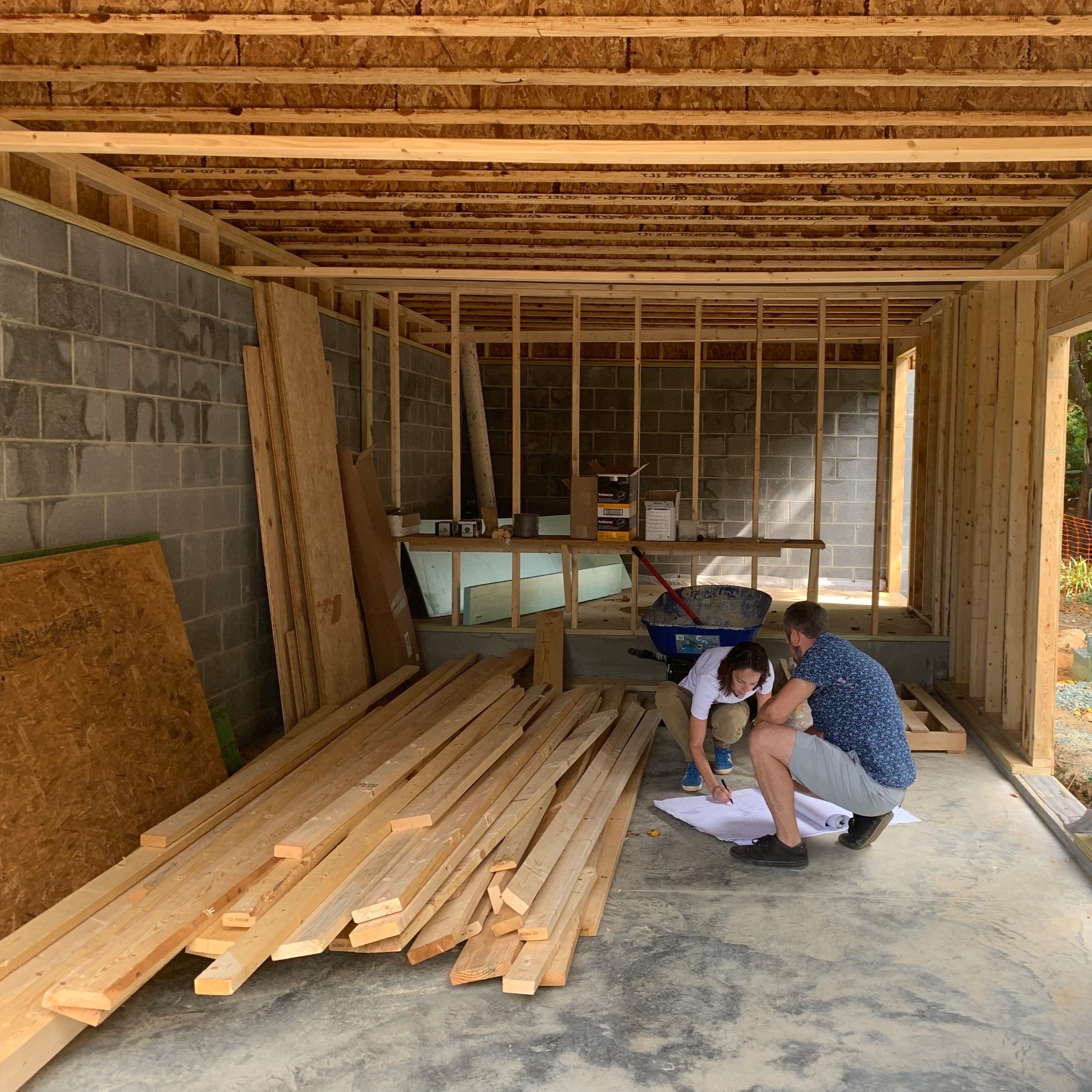Energy Efficient Design in Action, Part II
How does an energy analysis help make smart design decisions?
As a firm that focuses on both architectural design and energy consultation, we provide clients with a range of services depending on their unique project, vision and needs. Most come to us with an established interest in sustainable design, but we see a wide range in prior knowledge of the methods, materials, and technologies that are used to achieve the desired energy standard. As such, our role is often to educate clients and sometimes even contractors about the wall, roof, and slab assemblies we design. Encouragingly, the Passive House standard, with its focus on creating a tight envelope that greatly reduces the burden of heating and cooling energy, is becoming more well-known in the US as general interest in creating a more sustainable built environment rises. Below is a case study showing real-world application of the information gathered during an energy analysis, as detailed in Part I.
THE PROJECT
This Gehrung + Graham project is an accessory unit, currently under construction that we designed as an addition to an existing family home. It features a first floor garage and a second floor studio apartment with a cathedral ceiling, large windows, and a simple yet graceful floor plan designed to bring a sense of openness and lightness to the space. The owners were interested in exploring energy efficient measures primarily for economic benefit, but were not trying to achieve a particular energy standard. This building includes the following assemblies, which can also be seen in the sections below:
Wall is 1.5” of mineral wool insulation over 2x6 wood framing with dense pack cellulose insulation, (R28)
Windows are double pane
Roof has 1.5” of mineral wool insulation over 2x10 wood framing with dense pack cellulose insulation, (R37)
Floor over Garage is 11-⅞ TJI wood framing with dense pack cellulose, (R48)
Slab-on-Grade has no insulation, (R0)
Airtightness will come in close to 0.6 ACH
This quoted assembly most closely resembles that modeled in Test Case 4 from Part I. We will evaluate this in detail below.
COMPARISON WITH SELECTED TEST CASES FROM PART I
Case 4 was the test case from Part I closest to the quoted building, which showed that a Passive House envelope with additional exterior insulation but traditional double-paned windows would create a 24% reduction in overall energy loads per year. The differences between the quoted assembly above and Case 4 are as follows:
The quoted wall’s total R-Value (R28) is R4 less than the model’s versus (R33), which reflects 0.5” less exterior insulation and slightly less cellulose
The quoted roof has an R-Value that is R3 less than the model’s (R40 versus R37), which reflects 0.5” less exterior insulation and slightly less cellulose
The model’s slab is highly insulated (R30) whereas the quoted slab is uninsulated, however the model does not account for the insulated garage ceiling (R48) of the quoted building
Case 5 removed the mineral wool from Case 4, but upgraded to triple pane windows. It also added slab insulation. The differences between the quoted building and Case 5 are:
The quoted wall’s total R-Value is R9 greater than the case’s (R28 versus R19), which reflects an additional 1.5” exterior insulation and slightly more cellulose
The quoted windows are double pane, whereas the case’s windows are triple pane
The quoted roof has an R-Value that is R1 less than the case’s (R37 versus R38), which reflects the removal of the exterior insulation and an almost equivalent addition of cellulose
The model’s slab is insulated (R10) whereas the quoted slab is uninsulated, however the model does not account for the insulated garage ceiling (R48)
Case 6 was a full Passive House assembly. Whereas Cases 4 and 5 separated mineral wool and triple pane windows as assets, Case 6 included both.
You will note that the essential difference between 4 and 5 are the upgraded wall assembly versus the downgraded window performance. The slab insulation also differs, but will be ignored for now. The primary considerations were exterior insulation, which totaled $1350 including installation for the 1.5” thickness we specified, and windows. These are a high-ticket item with a great impact on overall performance, and therefore require a careful analysis of cost vs. benefit. The average price of the double pane windows was approximately $10k with a minimum at $8k and a maximum at $12k; the average price of triple pane quotes was $18k with a minimum at $14k and a maximum at $21k. The ranges do not quite overlap, but are somewhat consistent with our experience that upper mid-range double pane window costs approach low-range triple pane window costs. Triple pane UPVC frame windows came in between $14-15k, the triple pane metal frame window was quoted at $16k, and the triple pane aluminum clad wood windows ranged from $18.7-21k. Triple pane quotes notably include overseas freight, avoiding additional hidden costs. The initial cost difference for upgrading to triple paned windows started at $6k.
EVALUATING ENERGY SAVINGS
The EIA study we referenced in Part I, which found that the average Virginia household spends an average of $2200/year on energy, does not specify the way the average home’s area was measured and whether it includes the gross, net, conditioned, and/or non-conditioned spaces. Our Carriage House case study, therefore, accounts for for the boundary conditions, a gross conditioned area of 635 square feet, and a gross total area of 945 square feet. Based on these figures, the following shows the minimum and maximum total annual energy savings per year for each case we presented in Part I.
Case 0: 2 X 4 walls to code = $0/savings per year
Case 1: 2 X 6 walls to code = $17-25/year
Case 2: 2 X 6 walls + insulated slab = $63-93/year
Case 3: 2 X 6 walls + insulated slab + airtight assembly = $123-183/year
Case 4: Passive House Assembly w/ double pane windows = $154-229/year
Case 5: 2x6 walls + insulated slab + airtight assembly + triple pane windows = $188-280/year
Case 6: full Passive House assembly including triple pane window = $212-316/year
Applying these numbers to Case 4, the near-Passive House envelope with double pane windows, we estimate that an investment in exterior insulation of approximately $1350 for the Carriage House would be paid off in around 7 years. Comparing this with Case 5, assuming the the least expensive UPVC window in the Code+ envelope, an investment of $6k for triple pane windows would be paid off in approximately 25 years.
Wall Sections from the Downtown Carriage House
CASE STUDY CONCLUSION
After performing the comprehensive energy analysis outlined above, we decided that the addition of mineral wool exterior insulation seen in Case 4 would be a much more economically effective way to improve the Carriage House’s energy efficiency and durability over time. In addition to its insulative properties, the mineral wool layer acts as an additional drainage plane, a fireproofing layer, and a thermal bridge decoupler. Durability, comfort, and annual energy costs will be improved significantly without the upfront price tag associated with triple pane windows. In addition, retrofitting a house with windows is far less complicated than retrofitting its entire envelope. Note that this decision was greatly informed by the client’s goals with regards to overall energy efficiency. Each project has unique goals, and we evaluate and weight the data accordingly.
LOOKING BEYOND THE MODEL—ADDITIONAL PASSIVE HOUSE BENEFITS
A Passive House envelope wIth its airtight and well-insulated envelope, triple pane windows, and thermal-bridge free construction offers a number of additional benefits beyond the energy model’s numbers. These benefits include thermal comfort, durability, air quality, and resiliency. An airtight building without thermal bridges substantially lowers the opportunities for the growth of mold on interior surfaces and rot within the envelope itself as cold spots are negated and moist air is prevented from becoming trapped in cavities. This improves the durability of the structure and the air quality of the occupied spaces. Without the cold spots found at thermal bridges and low-insulated expanses (like double pane windows), a passive house offers thermal comfort throughout. With its well-insulated and airtight envelope, the extreme effects on the interior temperature of a passive house due to power outages are softened, resulting in a more resilient, healthy, and environmentally sound building.



